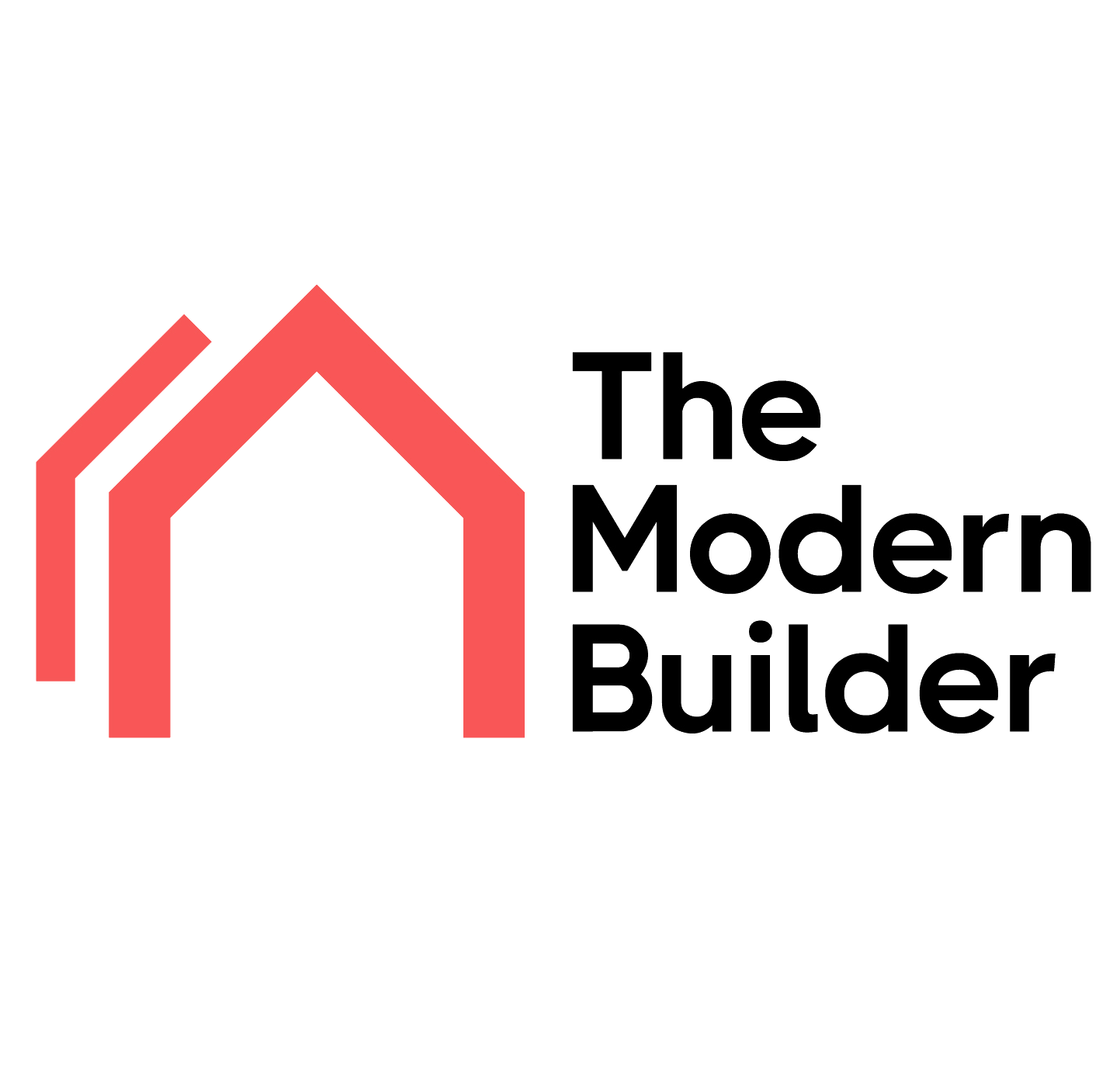
Habita Modular Home - Versatile Living & commercial use
Habita Modular Home - Prefab Insulated Cabin Kit - 6m x 6.19m (19.69 ft x 20.31) 50 m² The Habita Modular Home combines sleek, contemporary aesthetics with eco-friendly materials, making it a standout in modern architecture. Its minimalist design features bold, anthracite grey PVC windows and doors, contrasted by natural Thermowood Pine cladding for a rustic yet sophisticated exterior. Inside, the warm spruce paneling and spacious open-plan layout create a cozy, inviting atmosphere. The large, functional terrace expands your living space outdoors, ideal for relaxation or entertaining guests. With its clean lines and premium finishes, this prefabricated home is perfect for both residential and hospitality purposes. A blend of style, sustainability, and modern comfort – the perfect space to live, work, or host. External Measurements: - External: 6m x 6.19m (19.69 ft x 20.31 ft) - Total Area: External: 50 m² / Internal: 39 m² - Terrace: 18.4 m² (198.06 sq ft) - Accommodates: 1 - 4 people - Bedrooms: 1 (flexible layout) - Bathrooms: 1 Key Features: 1.Prefabricated Structure: Quick assembly and easy setup for immediate use. 2.Rock Wool & Polystyrene Insulation: Superior thermal performance for year-round comfort. 3.Spruce Panelling Interior: Natural aesthetic combined with durability and easy maintenance. 4.Steel Tray Roof with EPDM Membrane: Long-lasting protection against all weather conditions. 5.UPVC Double-Glazed PVC Windows & Doors: Modern anthracite grey finish with energy-efficient insulation. 6.Large Terrace Area: Spacious and stylish with autoclave-treated wood for durability. 7.Customizable Interior Layout: Design the perfect space to suit your living or hospitality needs. 8.Energy-Efficient Design: Insulated for reduced energy consumption and environmental impact. 9.Eco-Friendly Materials: Built using sustainable and environmentally responsible construction techniques. Specifications: Dimensions: External: 6m x 6.19m (19.69 ft x 20.31 ft) – 50 m² Internal: 39 m² (419.79 sq ft) Terrace: 18.4 m² (198.06 sq ft) Walls: White decorative plaster 100 mm expanded polystyrene for insulation OSB3 12mm with a treated wooden frame (45x150mm) 150 mm rock wool (two layers) Spruce panelling (12.5mm) for interior finish Roof System: Spruce panelling (12.5mm) 200 mm rock wool insulation OSB3 15mm layer Steel tray roofing system with rain protection EPDM membrane sealing Floor: Spruce panelling in living areas Parquet upstairs 200 mm rock wool insulation OSB3 18mm Vapor barrier film for moisture protection Windows and Doors: PVC windows with double glazing Anthracite grey Salamander profile for modern aesthetics Terrace: Decking Heat-treated pine decking boards Autoclave-treated wood battens for extended durability Installation Services: Expert Installation Services Across the UK: Our experienced team provides professional assembly services throughout the UK, ensuring your cabin is built to the highest standards. Bespoke Service: We offer bespoke modifications, allowing you to customize every aspect of your design—from layout and finishes to unique features that suit your specific needs.
Details
- House typeUrban
- Usable area (m2)39
- Number of rooms2
- Number of bathrooms1
- GarageNo


