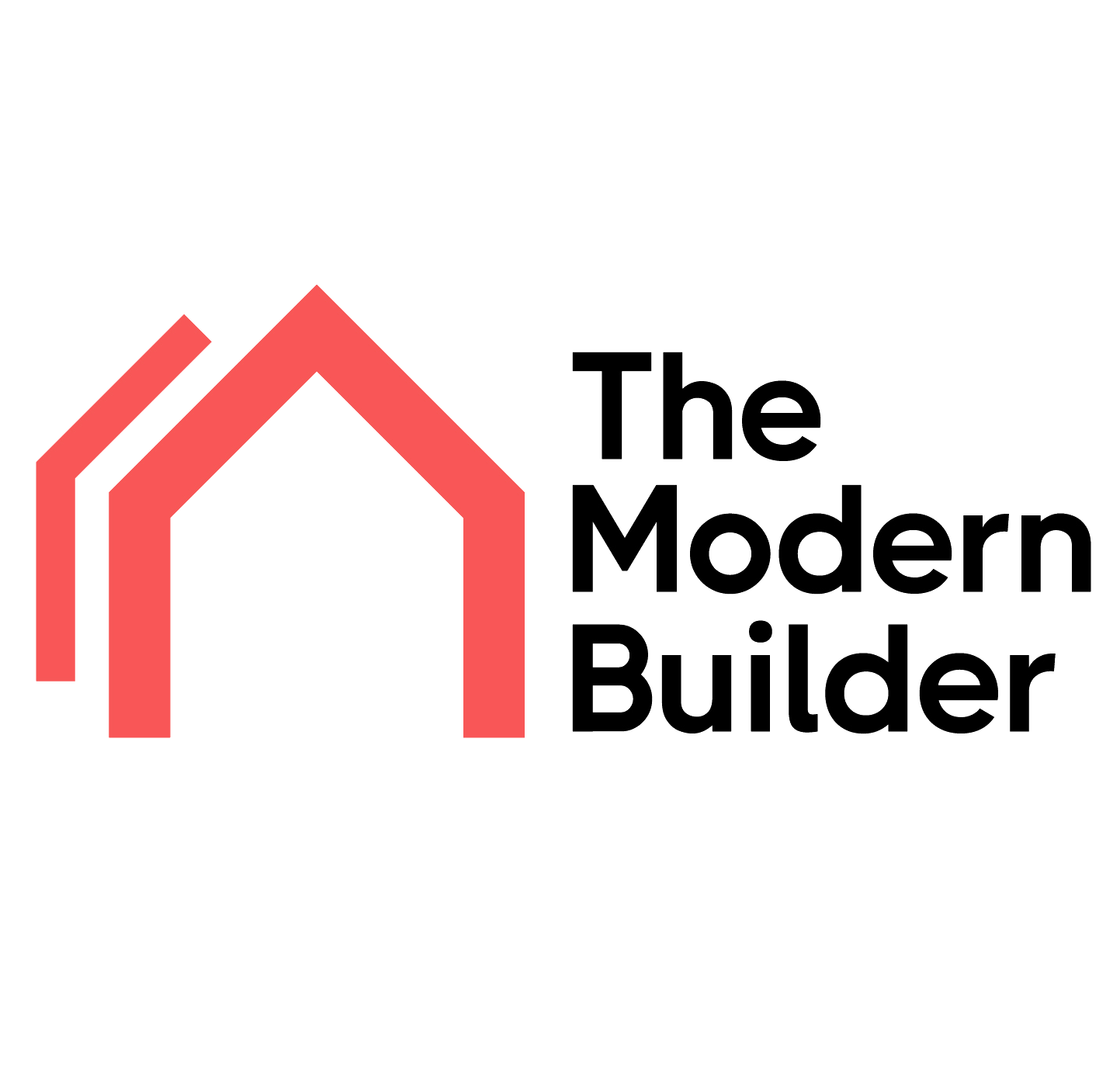
ASAHI 56 - 11.6m x 7.5m (Insulated Prefab Home)
ASAHI 56 - Insulated Prefab Home Dimensions: 11.6m x 7.5m Total Area: 56.80 m² Usable Area: 44.72 m² Terrace: 12 m² External Height: 4.76m Eaves Height: 3.28m This thoughtfully designed ASAHI 56 one-bedroom home offers a cozy living room, comfortable bedroom, and a well-appointed bathroom, each crafted with high-quality materials and robust insulation. Tailored for modern needs, its minimalist aesthetic and energy-efficient components make the ASAHI 56 a stylish yet practical choice for sustainable, affordable living. Built with families and individuals in mind, this durable prefab home adapts seamlessly to your lifestyle, combining functionality and comfort in every corner. The ASAHI 56 provides an affordable entry point into contemporary, eco-friendly housing, perfect for those seeking a low-maintenance, sustainable home that fits today’s lifestyle needs. Base and Sole Structure Autoclave-treated Sole: 3 mm bitumen membrane 150 mm x 45 mm and 100 mm x 45 mm autoclave-treated wood 8 x 200 fixing screws Exterior Walls (Exterior to Interior) Decorative plaster finishing coat Rock wool thermal insulation OSB3 bracing (12 mm) Treated wooden frame (45 x 150 mm) 150 mm rock wool insulation (two layers: 100 mm + 50 mm) Vapor barrier film + waterproofing sealing strip Roof System (Interior to Exterior) 200 mm x 45 mm treated wooden beams 200 mm rock wool insulation (two layers: 100 mm) OSB 3 (15 mm for attic floor) Vapor barrier film + waterproofing sealing strip 100 mm rock wool insulation Rafters (45 x 200 mm wooden frame) Anti-condensation film Lath and counter-lath structure Anthracite gray metal sheet roof with click system Rain system Exterior Joinery 76 mm PVC windows (Salamander, anthracite gray) with 5 insulation chambers 24 mm double glazing External aluminum window sills Interior Walls Treated wooden frame (100 mm for non-bearing walls, 150 mm for bearing walls) 100 mm rock wool insulation Exterior Terrace 45 mm x 45 mm treated lath Nordic pine terrace slats 3 mm bituminous membrane Sunshade kit Additional Notes: Warranty: 10 years on the structure and 2 years on manufacturing and installation. Versatile Use: Ideal for residential homes, luxury retreats, glamping experiences, or commercial spaces like boutique hotels or offices. Installation Services: Expert Installation Services Across the UK: Our experienced team provides professional assembly services throughout the UK, ensuring your cabin is built to the highest standards. Bespoke Service: We offer bespoke modifications, allowing you to customize every aspect of your design—from layout and finishes to unique features that suit your specific needs.
Details
- House typeUrban
- Usable area (m2)44
- Number of rooms2
- Number of bathrooms1
- GarageNo


