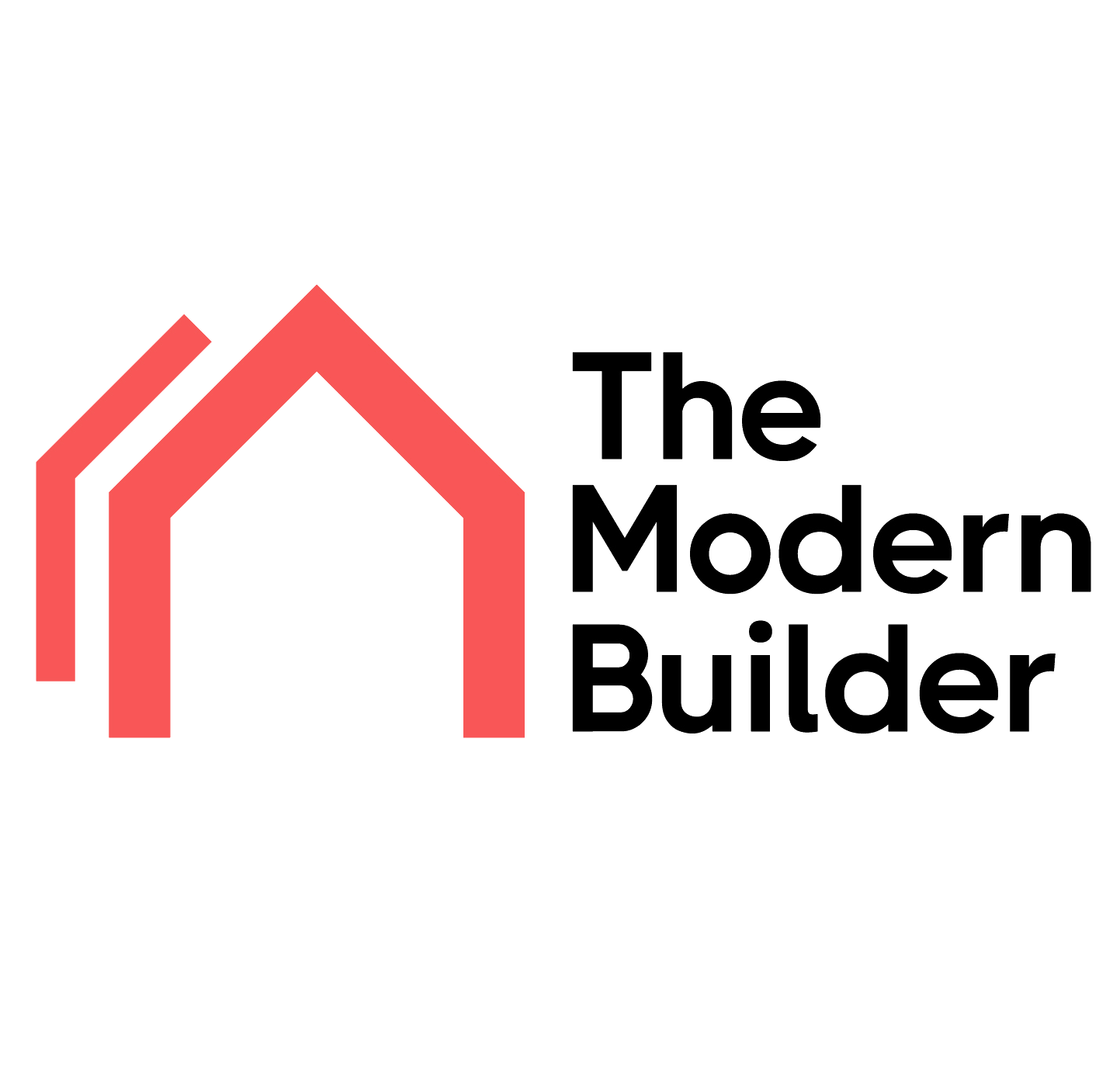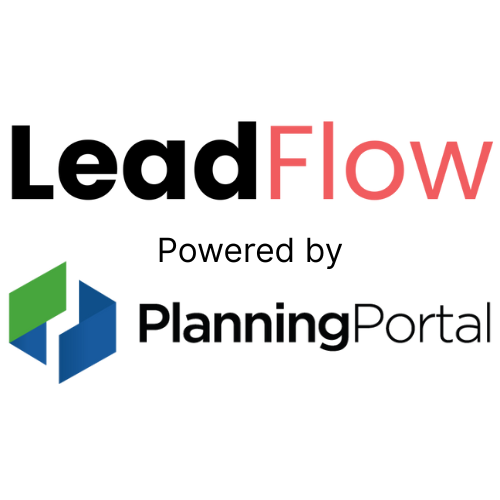![Innovative Flood-Resilient Home Design [complex structure]](https://sharetribe.imgix.net/660ee2ad-7d83-460a-9db2-47d3888aad6c/6667155b-394f-4081-8f73-01e175ca62f0?auto=format&fit=clip&h=320&w=320&s=af7dad0510cf9ba6ccca28d6c1f7e531)
Innovative Flood-Resilient Home Design [complex structure]
Discover the groundbreaking design of this modern, flood-resilient home built on metal piles using the Rothoblass 'spider' system. This innovative structure, ideal for flood plains, is designed to adapt to varying water levels, ensuring safety and stability. The open-plan layout offers breathtaking views of the lake, creating a seamless connection with nature. Key Features: Innovative Construction: Built on 'stilts' or metal piles with the pioneering use of CLT (Cross Laminated Timber), avoiding steel supports. Flexible Design: Spacious open-plan living areas with large spans up to 15m, flanked by expansive triple glazing. Rooms can be reconfigured to suit changing needs. Environmental Adaptability: Accepted by planners and environmental bodies for flood plains, and can be modified to reflect different terrains. Modern Amenities: Equipped with MVHR (Mechanical Ventilation with Heat Recovery) and ASHP (Air Source Heat Pump) for optimal indoor climate control. Energy Efficiency: Thermal modeling and glazing designed to maximize views and solar gains while preventing overheating. Whether you're a developer looking for an innovative design solution or a homeowner seeking a unique and adaptable living space, this flood-resilient home offers both functionality and beauty. Contact us to learn more and see how this design can be tailored to your specific site requirements.
Details
- House typeRural
- Usable area (m2)220
- Number of rooms4
- Number of bathrooms5
- GarageNo


