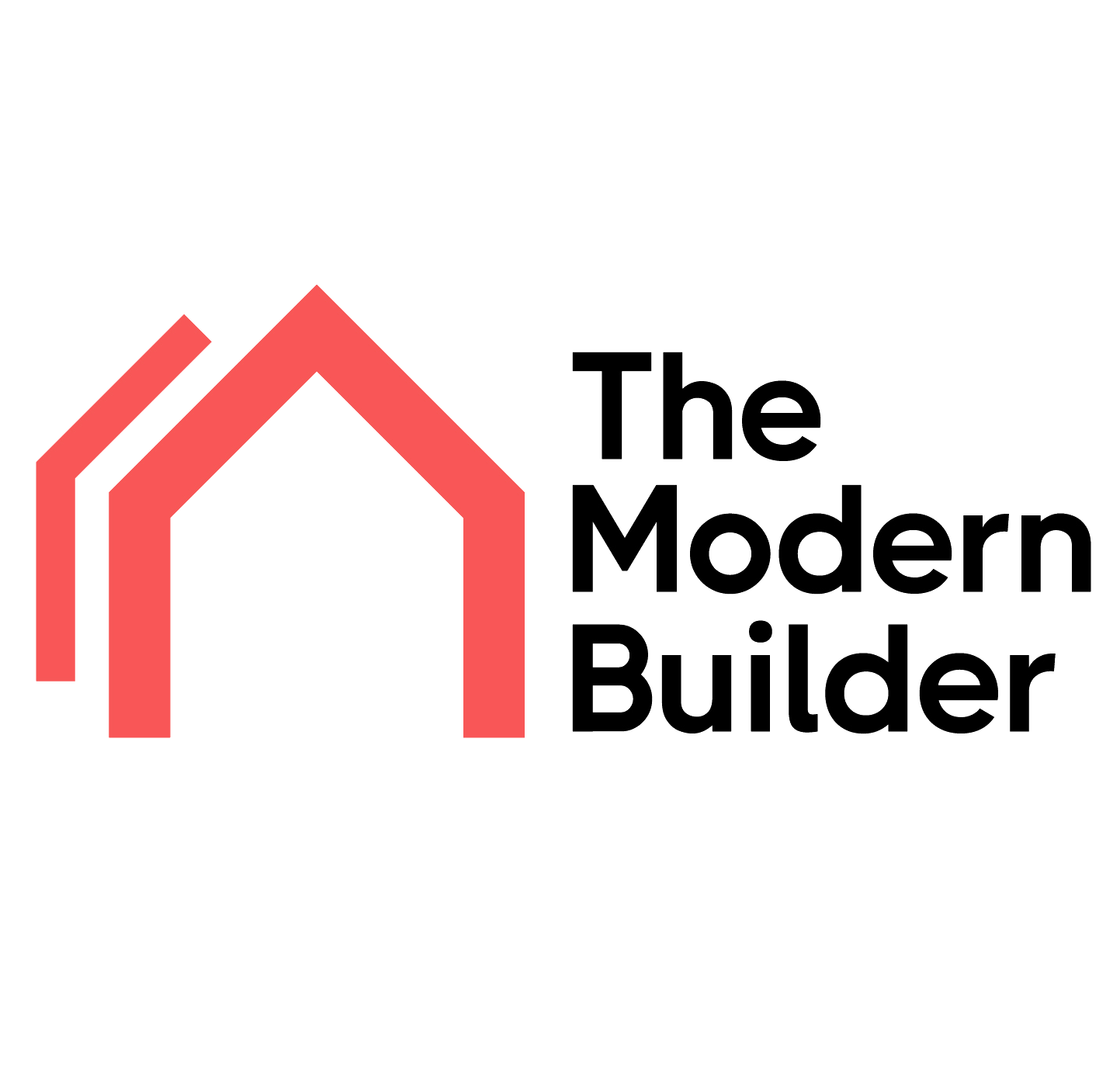
Asahi - Family 3 - Residential, Hospitality, and Commercial
The Asahi - Family 3 is a affordable, modern, versatile space designed to meet the demands of residential, hospitality, and commercial settings. With 107 m² of total space, including an 88 m² interior and a 25 m² terrace, this stunning modular structure offers the perfect blend of style, comfort, and functionality. Inside, you'll find 3 spacious bedrooms, 2 fully equipped bathrooms, and an inviting living room that opens up to the outdoor terrace. The large windows and sliding doors allow for natural light to flow freely, creating a bright and open environment. The design features premium materials like autoclave-treated wood, double-glazed PVC windows, and a rock wool insulation system to ensure maximum energy efficiency and comfort throughout the year. Model: Asahi - Family 3 Living Area: 107 m² Usable Space: 88 m² Terrace Area: 25 m² Bedrooms: 3 Bathrooms: 2 Living Room: 1 External Dimensions: Width 12.9 m x Length 11.5 m External Height: 4.8 m Eaves Height: 2.6 m Specifications: Exterior Walls (From Exterior to Interior): Decorative plaster finishing coat. Rock wool thermal insulation. OSB3 (12 mm) for bracing. Treated wooden frame (45 x 150 mm). 150 mm rock wool (two layers: 100 mm + 50 mm). Vapor barrier film + waterproofing sealing strip. Roof System: Treated wooden beams (200 mm x 45 mm). Rock wool (200 mm, two layers of 100 mm). OSB3 (15 mm attic floor). Anti-condensation film. Lath and counter-lath system. Anthracite gray click system metal sheet roof with a rain system. Interior Walls: Treated wooden frame (100 mm / 150 mm x 45 mm). Rock wool (100 mm) for insulation. Exterior Joinery: PVC, anthracite gray, thickness: 76 mm (Salamander profile). 5 U insulation chambers. 24 mm double glazing. External aluminum window sills. Exterior Terrace: Treated lath (45 mm x 45 mm). Nordic pine terrace slats. 3 mm bituminous membrane. Pergola and sunshade kit included. Additional Notes: Laminated wood beams included in the structure. Warranty: 10 years on the structure and 2 years on manufacturing and installation. Premium materials: Autoclave-treated wood, decorative plaster, anthracite gray roofing High energy efficiency: Double-glazed windows, rock wool insulation, and waterproofing Versatile Use: Ideal for residential homes, luxury retreats, glamping experiences, or commercial spaces like boutique hotels or offices. The Asahi - Family 3 not only provides a tranquil living experience with an eco-conscious design, but it also offers quick assembly and installation, making it a perfect solution for those looking to create a modern, sustainable living or working space. Installation Services: Expert Installation Services Across the UK: Our experienced team provides professional assembly services throughout the UK, ensuring your cabin is built to the highest standards. Bespoke Service: We offer bespoke modifications, allowing you to customize every aspect of your design—from layout and finishes to unique features that suit your specific needs.
Details
- House typeSuburban
- Usable area (m2)88
- Number of rooms4
- Number of bathrooms2
- GarageNo

