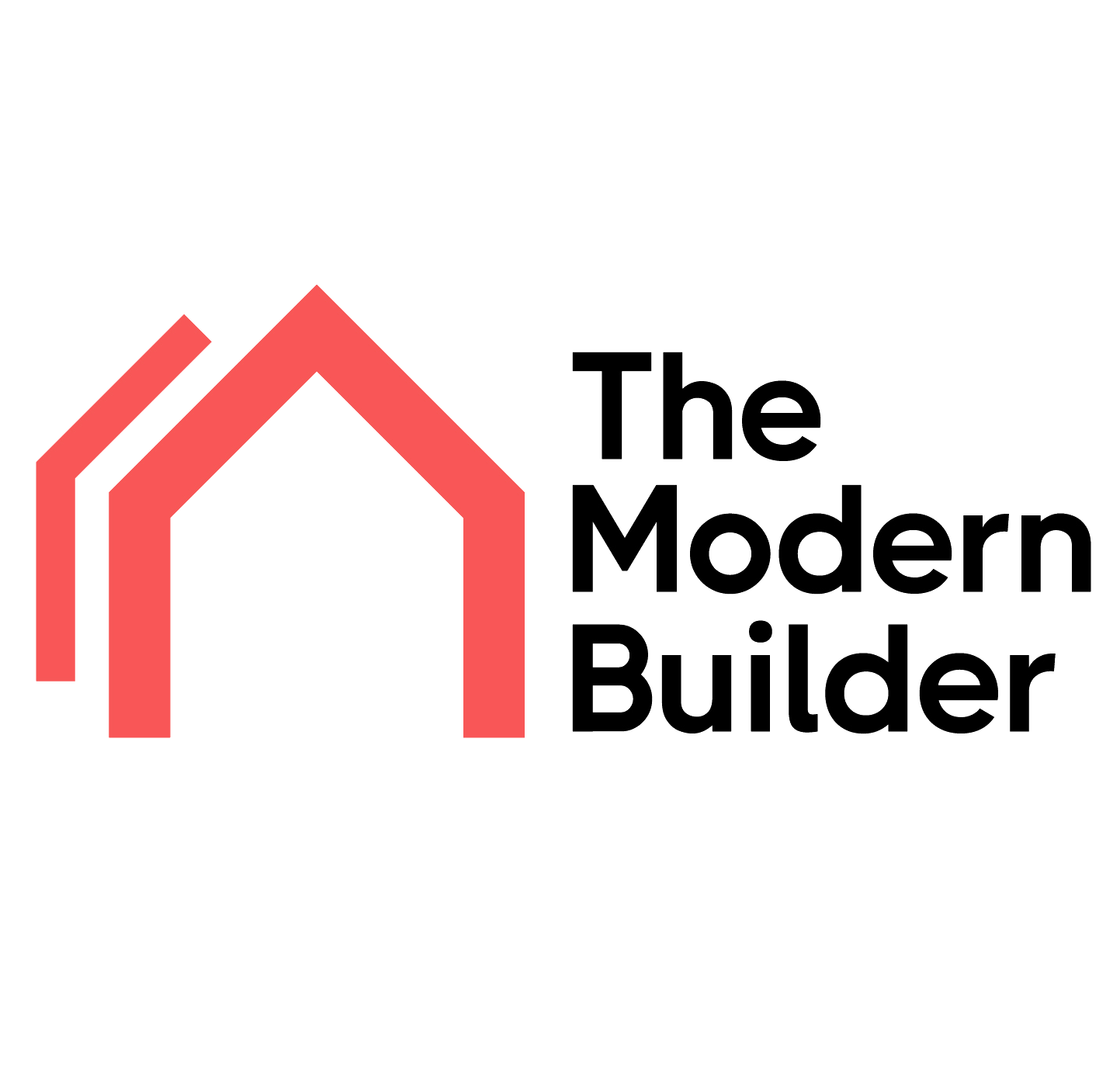
AltaFrame A-Frame Cabin - Private, Hospitality, Commercial
The AltaFrame PEAK 63 is an expertly crafted, insulated A-frame cabin designed for modern living or as a luxurious holiday retreat. With a total external area of 63 m² and a spacious internal layout of 47 m², this cabin comfortably accommodates up to 4-6 people. Its open-plan living area and two bedrooms make it ideal for families, couples, or hospitality ventures. The exterior boasts a stylish 25 m² terrace, perfect for outdoor relaxation and entertaining. This cabin stands out for its energy-efficient insulation, durable construction, and weather resistance, making it suitable for year-round use, even in challenging climates. The 7.20m (23.6 ft) external height provides a striking architectural presence while ensuring excellent space and comfort indoors. Perfectly blending form and function, the AltaFrame PEAK 63 offers a peaceful, cozy haven with modern amenities, ideal for contemporary off-grid living or as a rental property. External Measurements: First Floor: Width: 10.10 m x 5.5 m (33.1ft x 18.0ft.) Loft Floor: Width: 4.25 m x Length: 5.5 m (13.94 ft x 8.0 ft) External Height: 7.20m (23.6 ft) External Eaves Height: 3.07m (10.1 ft) External Space: 63 m² Internal Space: 47 m² Terrace: 25 m² Rooms: Living Room: 1 Bedrooms: 2 Bathrooms: 1 Specifications: BOTTOM WOOD PLATE 3mm bitumen membrane Autoclave-treated wood: 150mm x 45mm and 100mm x 45mm 8x120 fixing screw EXTERIOR WALLS (from exterior to interior) Pine paneling, 19mm Ventilation battens: 28mm x 45mm Breathable membrane Anti-rodent grill OSB3 for bracing, 12mm Treated wooden frame: 45mm x 150mm Rock wool insulation: 150mm (in two layers) Vapor barrier film with waterproofing strip Battens for technical space: 28mm x 45mm Spruce paneling: 12.5mm INTERIOR WALLS Spruce paneling: 12.5mm Battens for technical space: 28mm x 45mm Treated wooden frame: 150mm x 45mm (non-load-bearing/load-bearing) Rock wool for sound insulation: 100mm FLOOR BETWEEN LEVELS (from bottom to top) Spruce paneling: 12.5mm (except bathroom) Battens for technical space: 28mm x 45mm UD, CD profiles, TIP H plasterboard in bathroom, painted white Wooden structure: 45mm x 200mm Rock wool insulation: 200mm (two layers of 100mm each) OSB3: 18mm Parquet ROOF SYSTEM (from interior to exterior) Spruce paneling: 12.5mm Battens for technical space: 28mm x 45mm Vapor barrier film with sealing strip Wooden structure: 45mm x 200mm Rock wool insulation: 200mm OSB3: 15mm Rainscreen film Batten and counter-batten Steel tray in Retro panel panels + rain system EXTERIOR JOINERY PVC, 76mm thickness, anthracite gray, Salamander profile 5-chamber double glazing Aluminum window sills INTERIOR JOINERY Interior doors: INCLUDED Spruce ladder and railing: INCLUDED EXTERIOR TERRACE 3mm bitumen membrane Autoclave-treated battens: 45mm x 45mm Heat-treated pine decking boards NOT INCLUDED: PREFABRICATED BEARING FLOOR (Obligatory if placed on metal or concrete pillars) Betonyp: 10mm Rock wool: 200mm Treated wood structure: 45mm x 200mm OSB3: 18mm Parquet Autoclave-treated wood for terrace: 45mm x 200mm Special Note: If the cabin is installed on screw piles, pads, or concrete pillars, a prefabricated bearing floor is mandatory. Installation Services: Expert Installation Services Across the UK: Our experienced team provides professional assembly services throughout the UK, ensuring your cabin is built to the highest standards. Bespoke Service: We offer bespoke modifications, allowing you to customize every aspect of your design—from layout and finishes to unique features that suit your specific needs.
Details
- House typeRural
- Usable area (m2)47
- Number of rooms3
- Number of bathrooms1
- GarageNo

