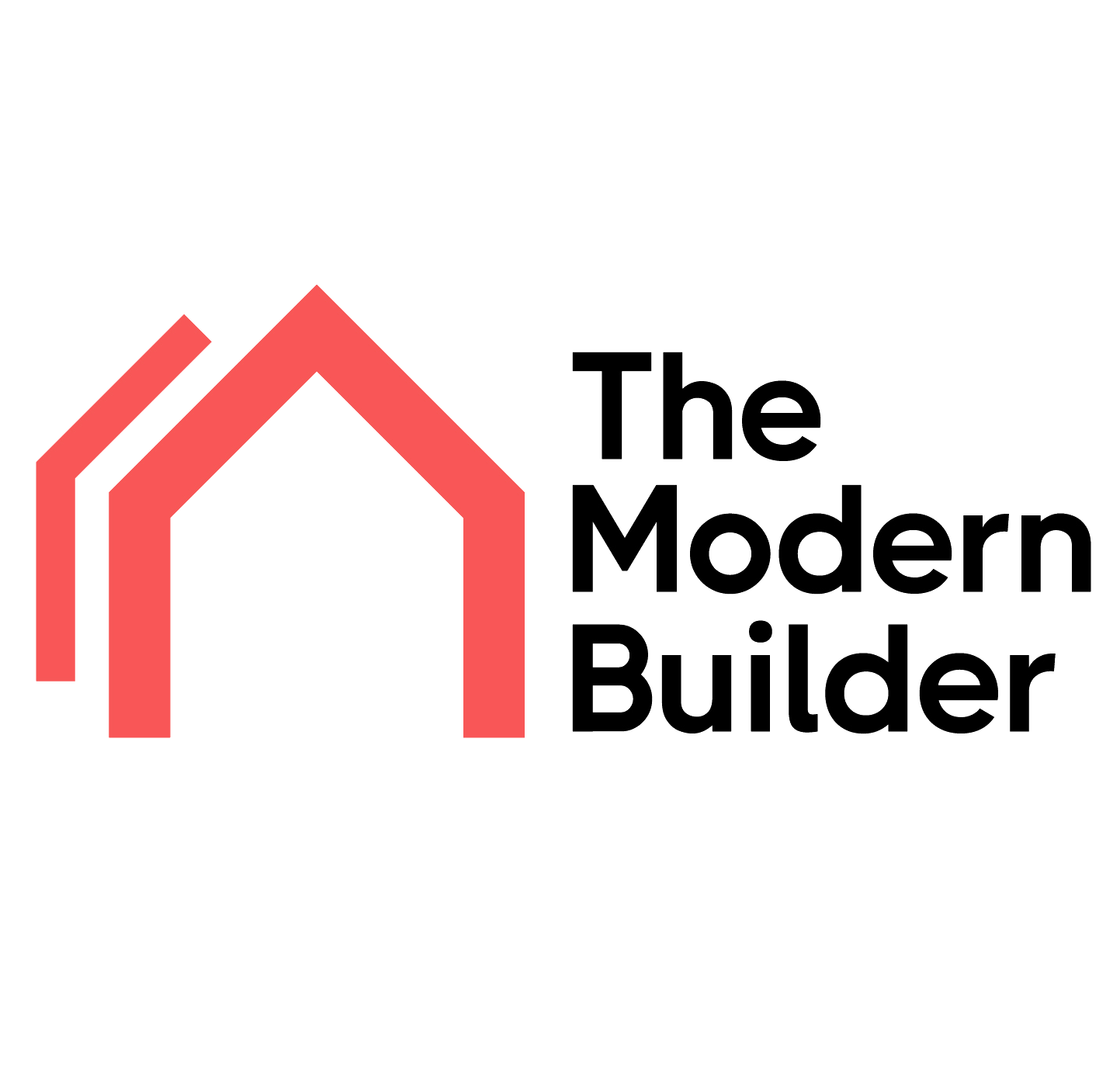
UrbanaCasa Suites: Home, Hotel, or Villa.
The UrbanaCasa Suite is a premium prefabricated timber cabin designed for modern living. With a spacious internal area of 58.77 m², it features two bedrooms, a stylish bathroom, and a welcoming living room. Constructed with robust 200 mm rock wool insulation, this cabin offers excellent thermal efficiency, making it suitable for year-round comfort. Its elegant exterior boasts decorative plaster and a generous 16.25 m² terrace, perfect for outdoor relaxation. Key features include high-quality PVC windows, a durable metal sheet roof, and eco-friendly materials throughout. Backed by a 10-year structural warranty, the UrbanaCasa Suite is the ideal choice for residential, vacation, or hospitality needs. Specifications: 1. Base Structure: Prefabricated Timber Frame Rock Wool Insulation: 200 mm Treated Wood Structure: 45 x 200 mm Vapor Barrier Film + Waterproofing Sealing Strip OSB 3: 22 mm Autoclave-Treated Wood for the Terrace: 45 x 200 mm 2. Exterior Walls (from exterior to interior): Finishing Coat: Decorative plaster Rock Wool Thermal Insulation OSB 3 Bracing: 12 mm Treated Wooden Frame: 45 x 150 mm Double Layer of Rock Wool Insulation: 150 mm (100 mm + 50 mm) Vapor Barrier Film + Waterproofing Sealing Strip Plasterboard Metal Profiles + Plasterboard: 12.5 mm 3. Interior Walls: Plasterboard: 12.5 mm (bathroom walls with type H plasterboard) Treated Wooden Frame: 100 mm/150 mm x 45 mm Rock Wool Insulation: 100 mm 4. Roof System (from interior to exterior): Plasterboard + Metal Profiles Vapor Barrier Film + Waterproofing Sealing Strip Rock Wool Insulation: 100 mm + 200 mm Wooden Rafters: 45 x 200 mm OSB 3: 15 mm Anti-Condensation Film + Click System Metal Sheet Roof Anthracite Gray Rain System 5. Exterior Joinery: PVC Windows: 76 mm thickness, anthracite gray (Salamander) Double Glazing: 24 mm with 5-chamber insulation Aluminum Window Sills 6. Interior Joinery: Interior Doors Included Parquet and Tiles Cost: 10 €/m² (taxes included) Laminated Wood: Main Beams with Pine Wood Soffit Paneling 7. Exterior Terrace: Treated Lath: 45 mm x 45 mm Nordic Pine Terrace Slats Bituminous Membrane: 3 mm Pergola and Sunshade Kit Included Installation Services: Expert Installation Services Across the UK: Our experienced team provides professional assembly services throughout the UK, ensuring your cabin is built to the highest standards. Bespoke Service: We offer bespoke modifications, allowing you to customize every aspect of your design—from layout and finishes to unique features that suit your specific needs.
Details
- House typeUrban
- Usable area (m2)58
- Number of rooms3
- Number of bathrooms1
- GarageNo

