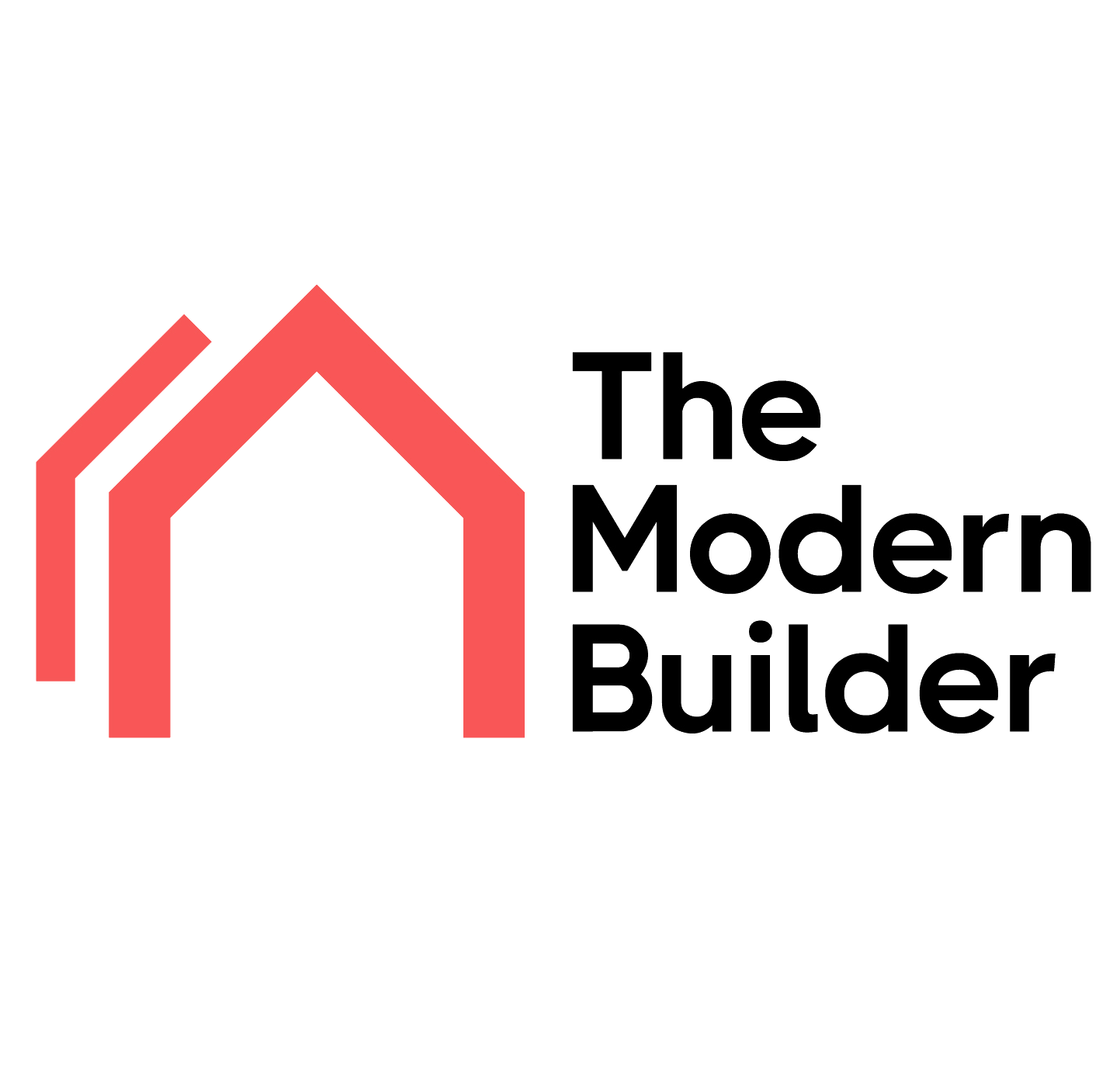
Lodge style living: Modern Scandinavian-Inspired Home
Presenting an exceptional opportunity to build your dream home with this striking new-build, Scandinavian-inspired house plan. Designed to combine functionality with contemporary style, this 170-square-metre home features a sleek black exterior, minimalist design, and an open-plan layout that optimises space and natural light. Built using sustainable materials and can be designed to achieve high U values for extra warmth in winter. Key features of this new build include: A spacious, open-plan living, dining, and kitchen area, perfect for family living and entertaining. Three well-proportioned bedrooms, including a luxurious master suite. A state-of-the-art kitchen with premium appliances and a central island. A bright and airy living space, ideal for relaxation. A covered patio area with timber decking, offering additional outdoor living and dining space. A modern exterior with black cladding and a pitched roof, creating a striking silhouette against the natural surroundings. Set in a peaceful location with abundant greenery, this new-build home plan offers the ideal combination of contemporary living and a tranquil setting. Perfect for families, professionals, or anyone looking to create a stylish retreat close to nature. Don't miss the chance to bring this unique vision to life! Full turnkey and design only prices available
Details
- House typeBungalows
- Usable area (m2)170
- Number of rooms3
- Number of bathrooms1
- GarageNo

