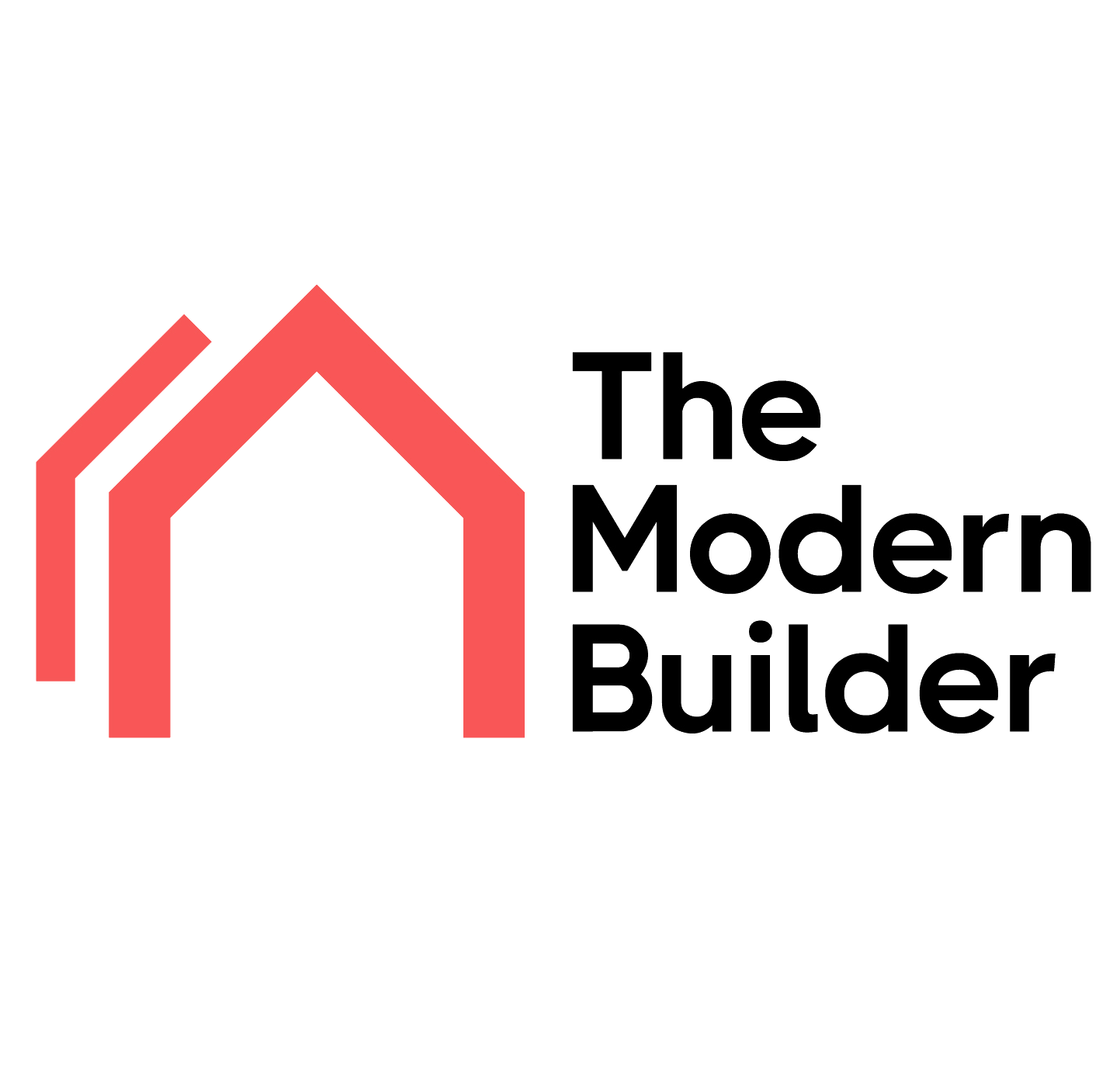
Contemporary Timber Frame Kit House Design
Design 10: This exquisite five-bedroom, five-bath house seamlessly blends modern design with rustic materials, creating a functional and beautiful home perfect for families. Street Presence: Natural stone and wood contrast with black metal cladding creating a striking façade. Open-Concept Plan: The kitchen, dining and sitting area have been combined to create a large and beautiful living space. This spacious room offers views out into the garden, with patio doors opening out to allow for external dining and garden access. The room is flooded with natural light making it the perfect space to relax after a long day. Flexible Spaces: The five bedrooms have all been designed with comfort and style in mind. The master suite has a luxurious ensuite and dressing area as well as access to a private balcony for external dining and maximised views. Two of the other bedrooms also have access to private ensuites, with the final two bedrooms sharing a spacious bathroom. This house combines natural beauty and modern elegance to create a home that can be both beautiful and functional, creating a grand and spacious family home. Timber framed homes offer faster on-site construction than other methods, optimising a natural, renewable and sustainable resource. Since 1986 our award-winning team of timber-frame specialists has been dedicated to transforming our customers’ design ideas into stunning, eco-friendly homes. Inspired by this design? We can help you modify it to suit your unique site, or we can work with you to create a unique and bespoke home.
Details
- House typeRural
- Usable area (m2)280
- Number of rooms5
- Number of bathrooms5
- GarageNo

