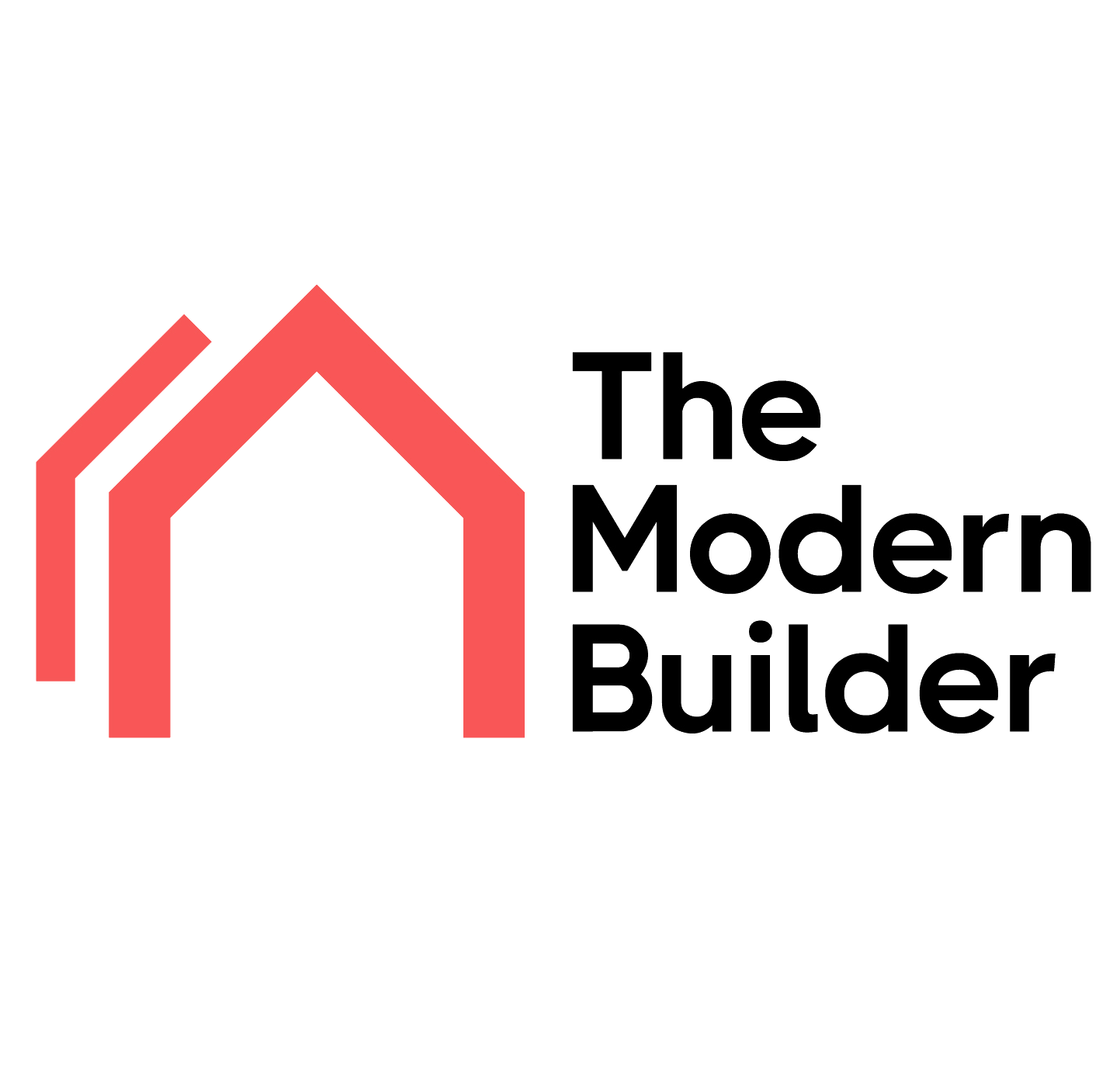
Traditional Timber Frame Kit House Design
Design 06 This exquisite four-bedroom, four-bath house seamlessly blends modern design with traditional materials, creating a functional and beautiful home. Street Presence: Striking red brick and mock Tudor features along with a welcoming front porch add to the house’s curb appeal. Open-Concept Plan: The kitchen, dining and sitting areas have been combined to create a large and beautiful partial double height living space. This spacious room offers views out into the garden, with patio doors opening out to allow for external dining and garden access. The room is flooded with natural light making it the perfect space to relax after a long day. Flexible Spaces: The first-floor spacious master suite has a private ensuite and large dressing area. The other three bedrooms have been designed with comfort and style in mind. The two first floor bedrooms are spacious, with ample storage whilst the ground floor bedroom has access to a private ensuite. This house combines natural beauty and modern elegance to create a home that can be both beautiful and functional, offering a grand and spacious family home. Timber framed homes offer faster on-site construction than other methods, optimising a natural, renewable and sustainable resource. Since 1986 our award-winning team of timber-frame specialists has been dedicated to transforming our customers’ design ideas into stunning, eco-friendly homes. Inspired by this design? We can help you modify it to suit your unique site, or we can work with you to create a unique and bespoke home.
Details
- House typeSuburban
- Usable area (m2)205
- Number of rooms4
- Number of bathrooms4
- GarageNo

