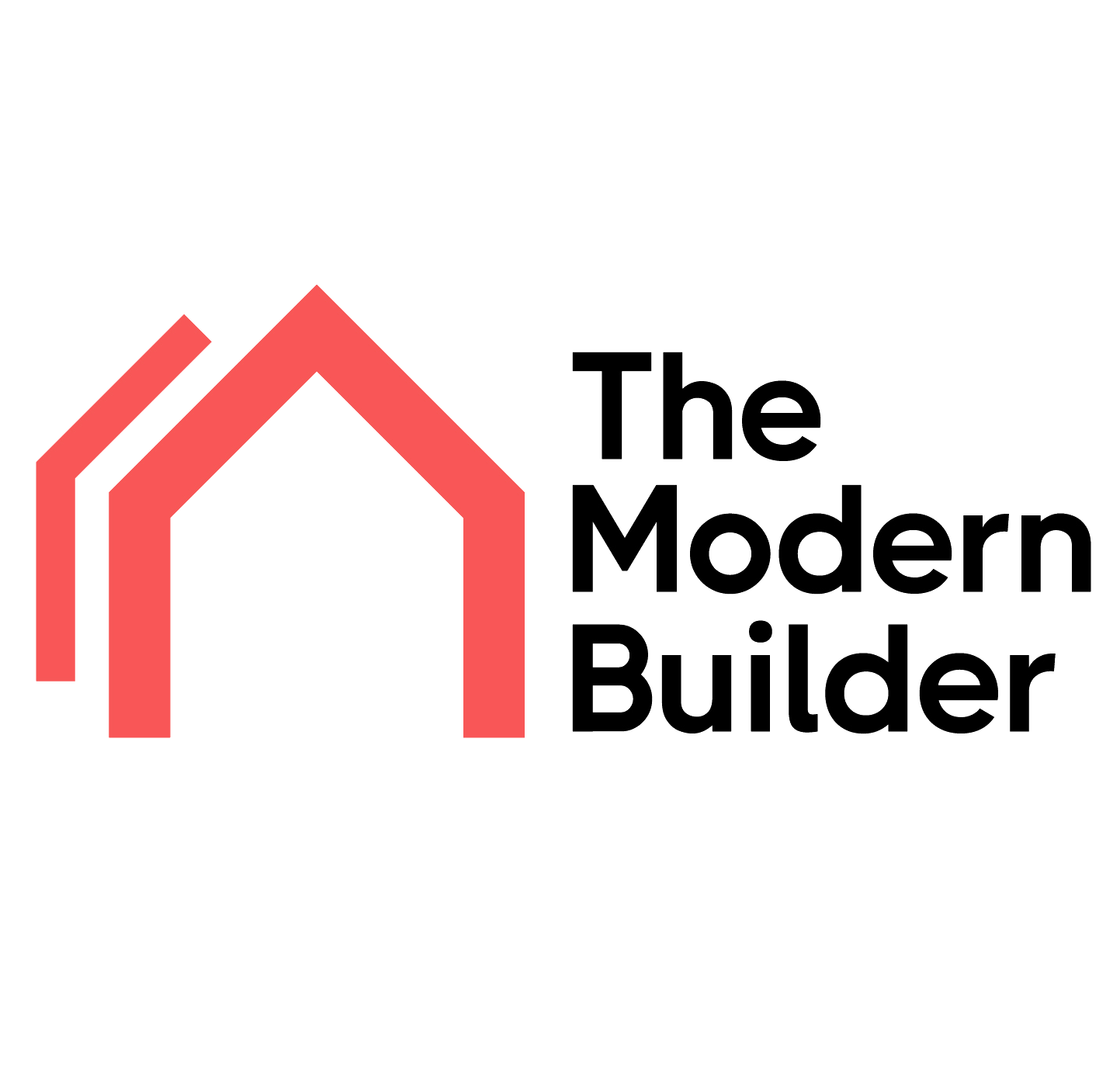
Contemporary Timber Frame Kit House design
Design 04 This exquisite three-bedroom, three-bath house is a striking example of contemporary design, using modern materials and forms to create a grand and beautiful home. Street Presence: The differing forms and contrasting cladding of the building connect to create a striking elevation, with a recessed entrance. Open-Concept Plan: The kitchen, dining and sitting areas have been combined to create a large and beautiful living space. This spacious room offers views out into the garden, with patio doors opening out to allow for external dining and garden access. The room is flooded with natural light making it the perfect space to relax after a long day. Spacious Bedrooms: The master suite has an adjoining ensuite and walk in wardrobe, creating a grand and luxurious space. The remaining bedrooms are also large, with double built-in wardrobes and a shared private bathroom. Flexible Spaces: Spacious ground floor office can be transformed into a gym, studio or even a bedroom depending on your wishes. Functional Spaces: The utility room has a separate entrance and storage space, perfect for country living or families with pets. This design is a modern and striking home that seamlessly blends beauty with functionality to create a grand family home. Timber framed homes offer faster on-site construction than other methods, optimising a natural, renewable and sustainable resource. Since 1986 our award-winning team of timber-frame specialists has been dedicated to transforming our customers’ design ideas into stunning, eco-friendly homes. Inspired by this design? We can help you modify it to suit your unique site, or we can work with you to create a unique and bespoke home.
Details
- House typeSuburban
- Usable area (m2)140
- Number of rooms3
- Number of bathrooms3
- GarageNo

