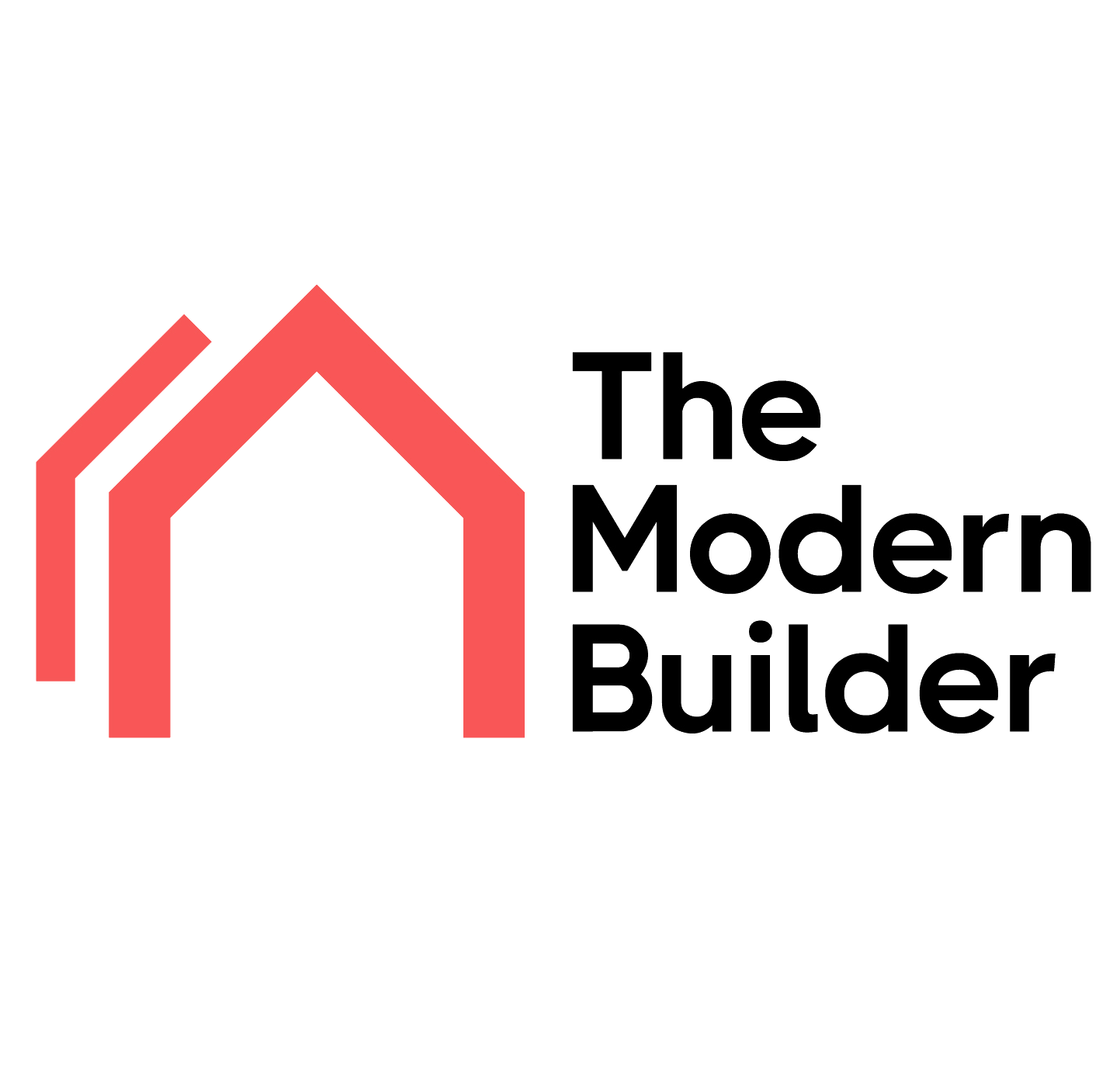
Three bedroom Lodge with open plan living and dining
Overview This stunning lodge offers a perfect retreat with all the comforts of contemporary living. Ground Floor The ground floor is designed for comfort and convenience, featuring; Entrance Hall: A welcoming space that leads to the main living areas. Lounge: A spacious and inviting area perfect for relaxation and family gatherings. Dining and Kitchen Area: An open-plan design ideal for entertaining, with direct access to the terrace. Bedroom 1: A cozy bedroom conveniently located on the ground floor. Shower Room: Modern and stylish, serving the ground floor occupants. Terrace: Outdoor spaces ideal for enjoying the natural surroundings, perfect for dining and relaxation. First Floor The first floor offers privacy and luxury, featuring: Master Bedroom: A large, comfortable room with an ensuite bathroom and access to a private balcony. Bedroom 2: Another spacious bedroom, also with an ensuite bathroom. Landing: Provides access to all upstairs rooms and the balcony. Exterior The lodge boasts a blend of natural and modern materials, including: Painted Render and Natural Stone Cladding: For a timeless and elegant look. Horizontal Timber Cladding: Adds warmth and charm to the exterior. Slate Roof: Ensures durability and complements the overall design. Aluminium Clad Windows and Doors: Provide energy efficiency and a sleek appearance. Bird and Bat Boxes: Enhance the lodge’s integration with nature. Additional Features Sustainable Design: Built with eco-friendly materials and energy-efficient features. Modern Amenities: Includes all contemporary conveniences to ensure a luxurious stay. Versatile Layout: Flexible spaces that can adapt to your lifestyle needs.
Details
- House typeSuburban
- Usable area (m2)176
- Number of rooms3
- Number of bathrooms3
- GarageNo

