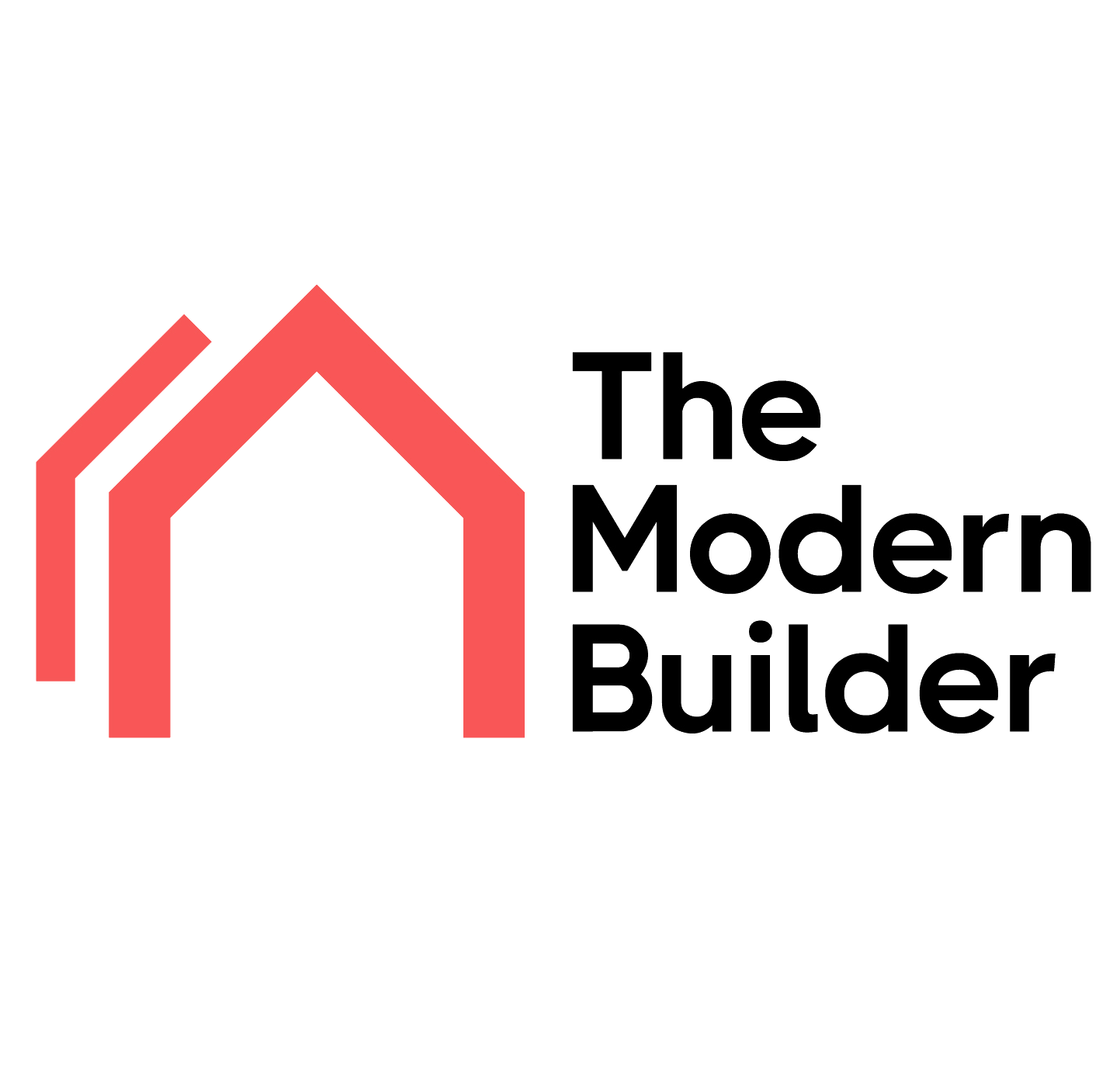
Three Bedroom Open plan living for sloping site
Overview This beautiful finish log home, is designed with traditional methods for modern living Ground Floor The ground floor features an open and inviting layout designed for modern living: Entrance Hall: A welcoming space that sets the tone for the rest of the home. Living Room: Spacious and bright, ideal for family gatherings and relaxation. Kitchen and Dining Area: A beautifully designed open-plan area perfect for cooking and entertaining. Terrace: An outdoor extension of the living space, perfect for enjoying the natural surroundings. Plant Room and WC: Essential utility spaces designed for convenience and efficiency. First Floor The first floor is designed to provide privacy and comfort, featuring: Master Bedroom with Ensuite: A luxurious retreat with ample space and a private bathroom. Additional Bedrooms: Two well-appointed bedrooms, each with access to ensuite facilities. Landing and Cupboards: Additional storage and functional space, ensuring a clutter-free environment. Additional Features Sustainability: Built with eco-friendly materials and designed for energy efficiency Innovative Design: Features like the sauna, bike store, and flexible living spaces demonstrate the home's versatility and modern appeal. Customisable Layouts: The home's design can be adapted to meet the unique needs and preferences of its residents, ensuring a personalised living experience.
Details
- House typeSuburban
- Usable area (m2)210
- Number of rooms3
- Number of bathrooms4
- GarageNo
