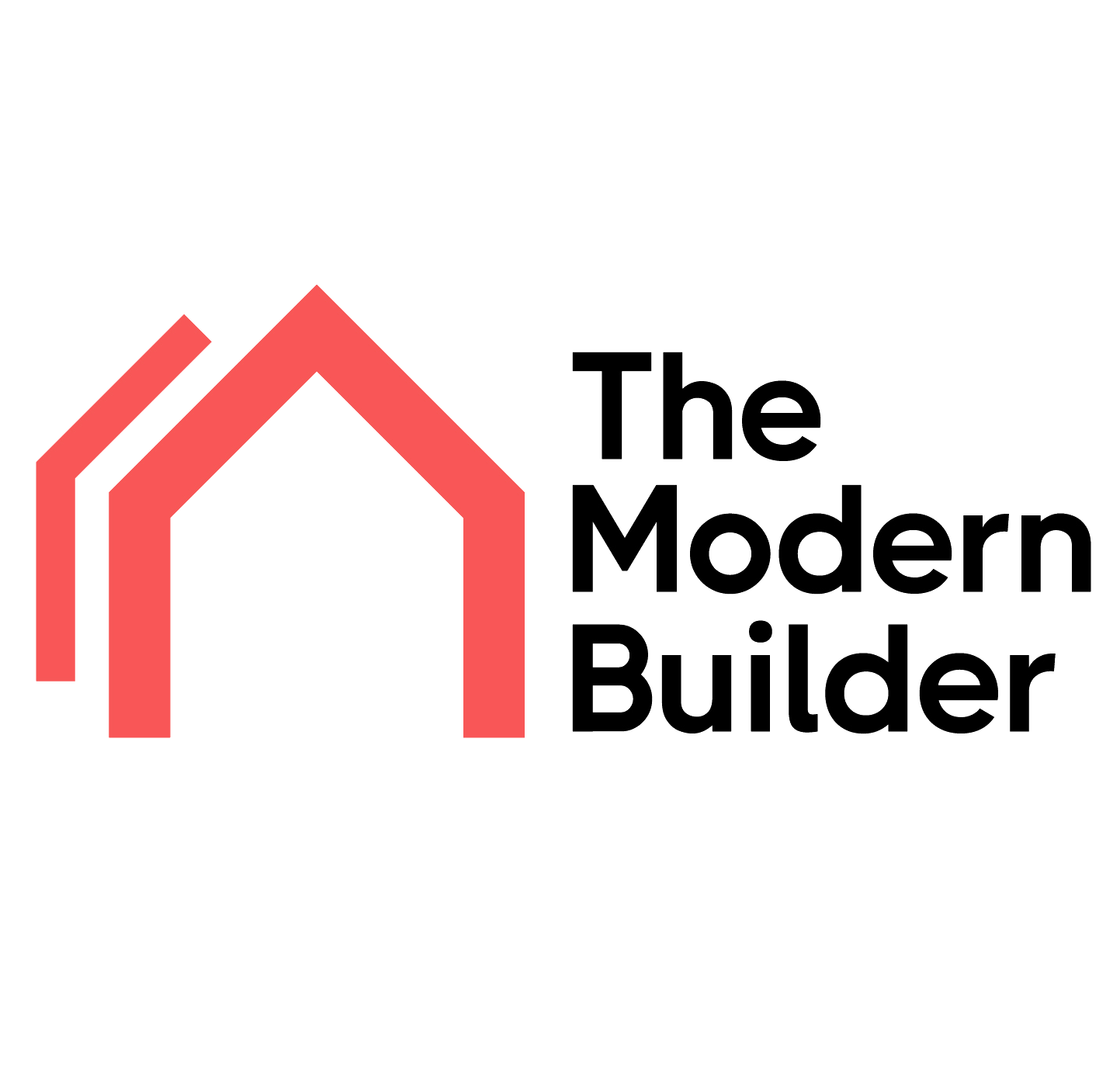
Four bedroom finish style home with Sauna
Overview This home exemplifies contemporary Finnish log home construction combined with sustainable living practices. This home is meticulously designed to meet modern living standards while maintaining a close connection with nature. This home is a perfect blend of style, comfort, and sustainability. Exterior and 3D Views The exterior design of this home is a harmonious mix of traditional log construction and modern architectural elements. The house features external cladding for enhanced durability and insulation, ensuring energy efficiency. Large windows are strategically placed to maximise natural light and provide stunning views of the surrounding landscape. Ground Floor Layout The ground floor is designed with an open and functional layout to cater to the needs of a modern family: Entrance and Plant Room: The entrance hall leads directly to the plant room, ensuring easy access to essential utilities. Living Area: A spacious and welcoming area ideal for family gatherings and relaxation, featuring large windows that enhance the sense of space and light. Dining Room and Kitchen: An open-plan dining area adjacent to a well-equipped kitchen, perfect for family meals and entertaining guests. Bedrooms: Four well-appointed bedrooms provide ample space for family members and guests. The master bedroom includes an ensuite bathroom for added privacy and convenience. Bathrooms: The ground floor includes a bathroom and a shower room, designed with modern fixtures and fittings. Sauna: A traditional Finnish sauna adds a touch of luxury and promotes relaxation and well-being. Terrace: An outdoor terrace extends the living space, perfect for enjoying the outdoors and entertaining guests. First Floor Layout The first floor, if applicable, can be customised to include additional bedrooms, a home office, or recreational spaces, depending on the family's needs. Sections and Elevations The sectional views provide a detailed look at the vertical layout and structural elements of the house, ensuring a clear understanding of the building’s construction. The elevations highlight the design aesthetics and the integration of various architectural features. Sustainability Features Energy Efficiency: Designed to minimize energy consumption, the house includes high-performance insulation and windows that help maintain a comfortable indoor climate throughout the year. Eco-Friendly Design: The layout and materials are chosen to reduce the environmental footprint, promoting a sustainable and healthy living environment.
Details
- House typeBungalows
- Usable area (m2)144
- Number of rooms4
- Number of bathrooms2
- GarageNo

